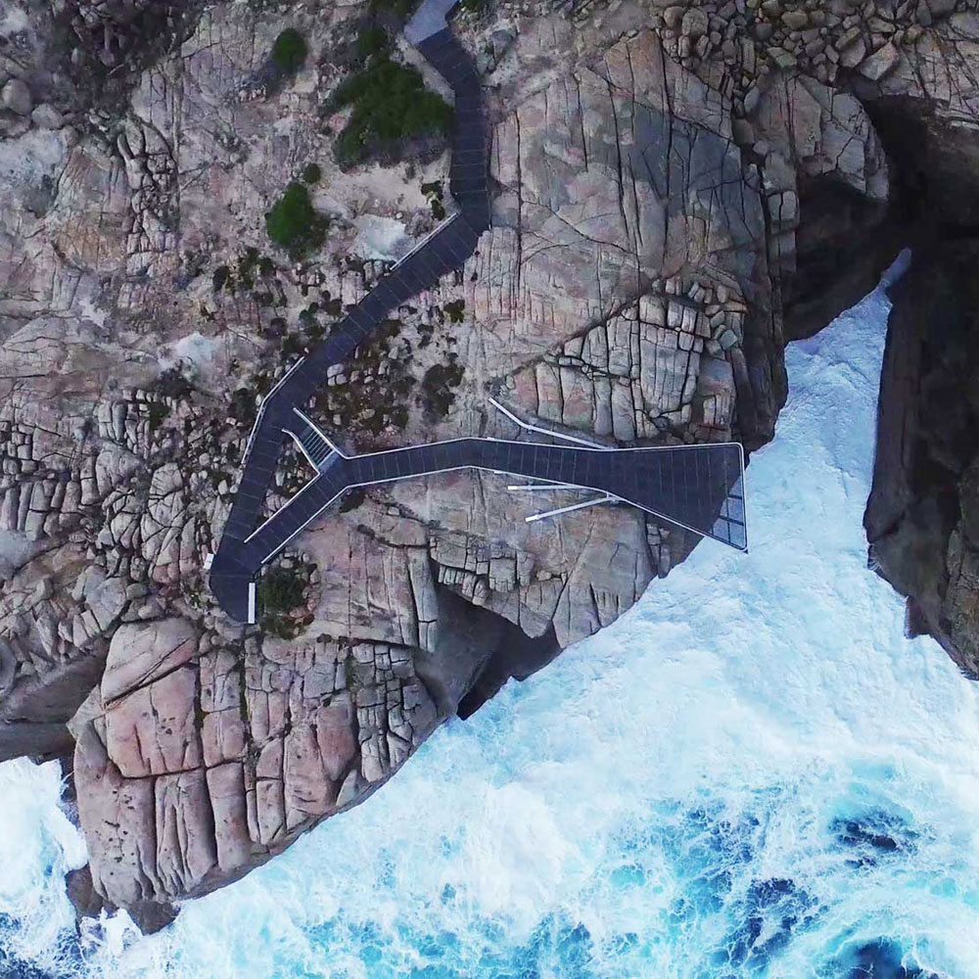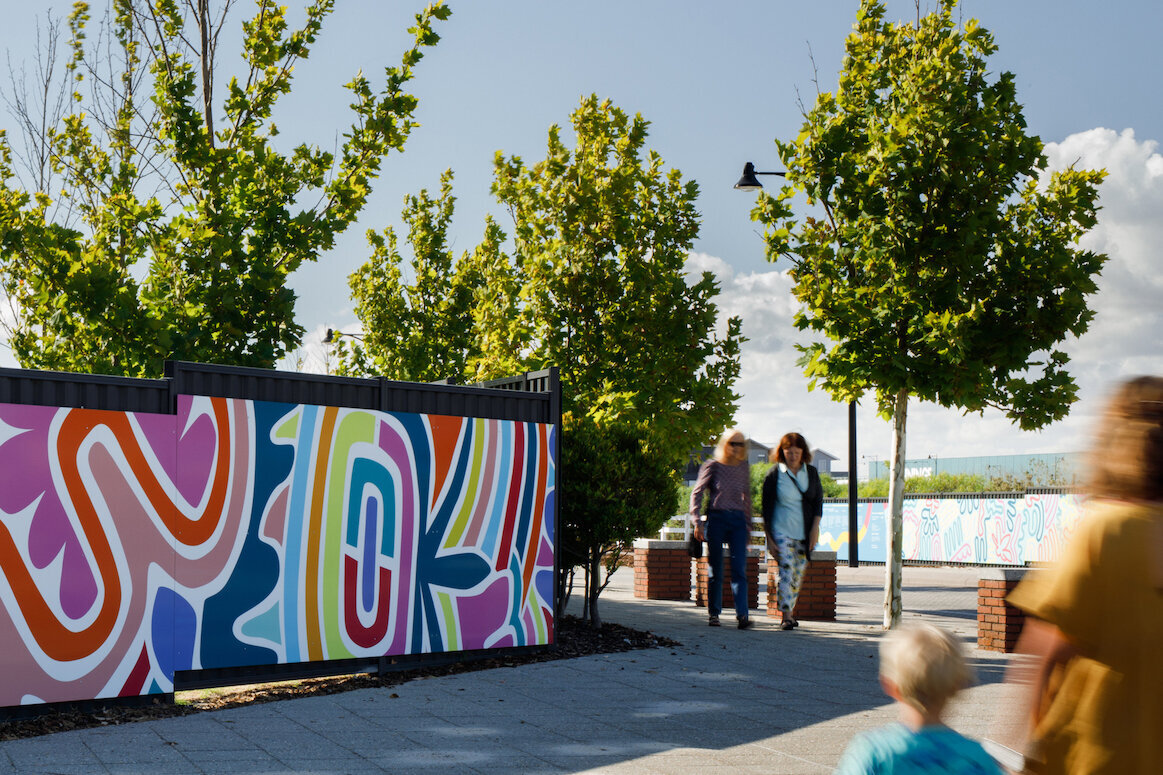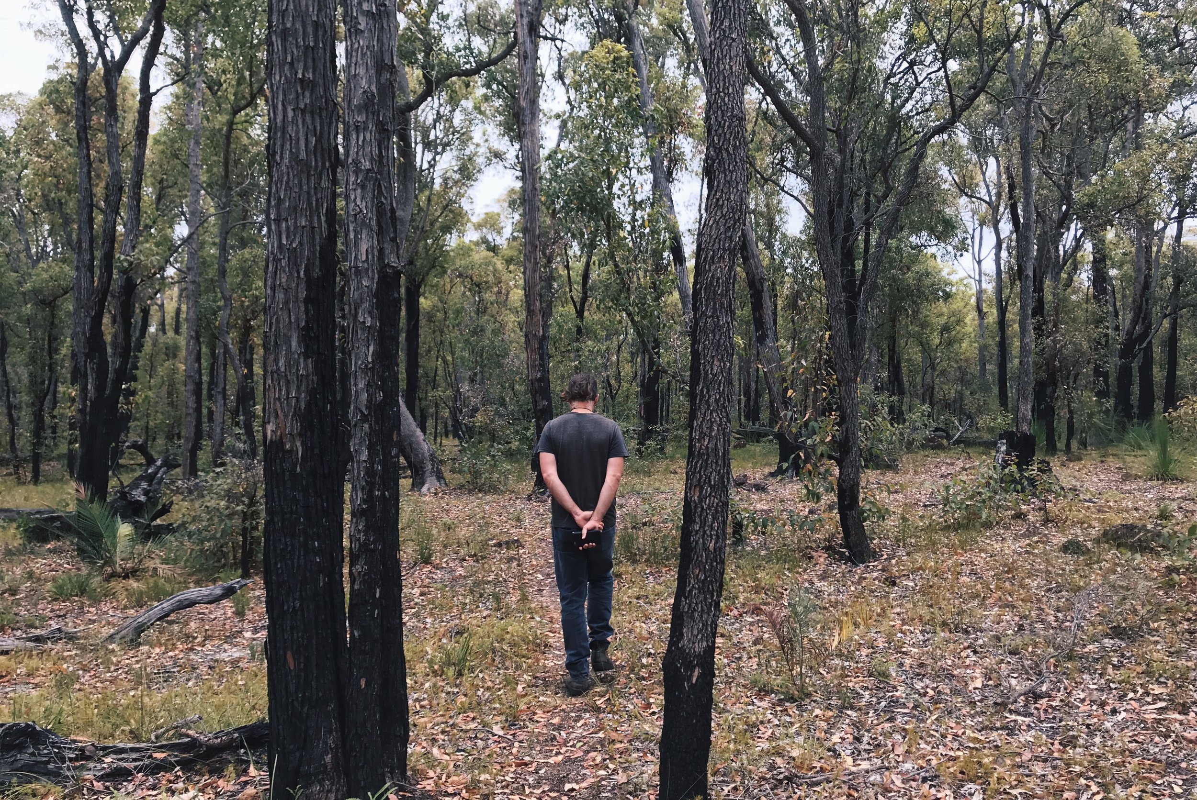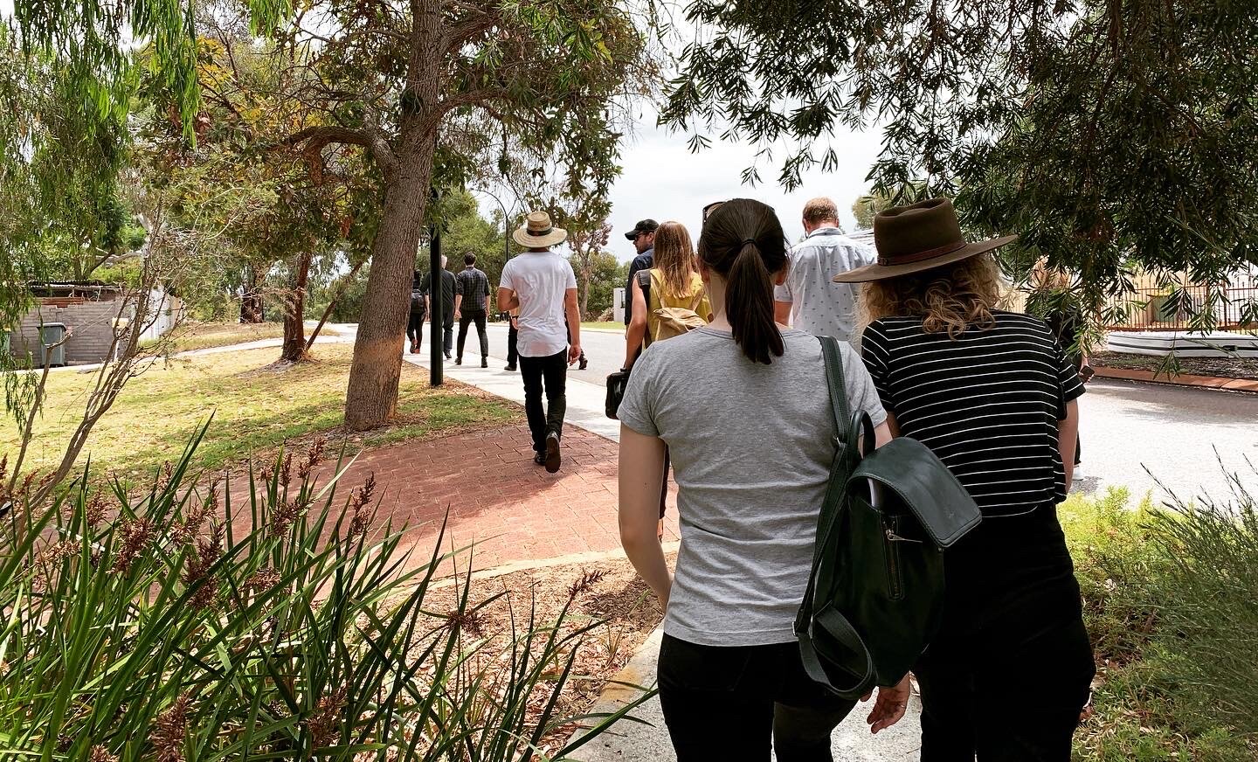Bridging the gap
Image: Department of Parks and Wildlife
Rosie chats with a group of designers from the Western Australian Department of Parks and Wildlife about their work at the Gap and Natural Bridge. Landscape Architects Jeremy Flynn and Nathan Greenhill and Architectural Designers Ben Liddelow and David Coyler tell us about the role of design in the extreme landscapes of our state's south-west.
Rosie: Could you tell me about the role of the landscape architecture team at the Western Australian Department of Parks and Wildlife?
Nathan: As landscape architects in the department, we hold a fortunate role in being able to plan and design for visitors’ interactions with our diverse landscapes, including day use, picnicking, trail use and camping. The department has the principal requirement to protect and manage conservation values, and to protect and conserve the culture of the land for Aboriginal people. By providing appropriate and sustainable recreation experiences in these landscapes, as opposed to restricting use, we enable people to enjoy and connect to these environments and strengthen their understanding of the conservation and landscape values that are critical to their protection.
Rosie: What was your team’s role for the project at the Gap and Natural Bridge?
Jeremy: Within Torndirrup National Park there are a number of different recreation sites. We started our work at the precinct level with a masterplan for the national park, moving down to the sites that are around the Gap, then through to concept planning and detail design. Over five years we were able to go through that whole process to deliver this outcome.
Rosie: Could you tell us about the site as you found it and what prompted this project?
Nathan: We looked at how visitors used the site, and it became apparent that the site was not coping with the demands of visitors on the ageing infrastructure and there were significant risks relating to how people were using the site. So the question we had to ponder was, “How can we manage visitors, their actions and risk while offering people an experience and also providing an attractive space?”
Rosie: The implemented design meets its spectacular landscape setting with a bold statement while remaining complementary to its context. Could you tell us about this approach?
Ben: We had some pretty serious geotechnical engineering constraints. We engaged engineers quite early in the design process and they mapped the required exclusion zone. The cantilever lookout structure allowed us to traverse this exclusion zone and take visitors past the cliff edge. Views and photo opportunities are now accessible in a safe way, preventing visitors from doing dangerous things to get the view. The significant structural requirements to support the cantilever led us to a more sculptural design that drapes over the landscape.
David: We liked the idea of draping something over the rock surface, rather than cutting in, and of adding an element that caused minimal permanent change. The approach was quite tailored, literally picking our way through the boulder field, trying to weave around existing features and stay as low as we could so that visitors could still have that connection to what they have come to see.
Jeremy: Another important consideration here was the atmosphere – you have this incredibly corrosive atmosphere where everything is coated in salt, but regularly washing the structure is not feasible. Choosing the materials and how they were specified was a serious concern – they needed to be able to withstand the constant salt spray.
Rosie: The project is admired by fellow designers as well as the general public. It has gained traction on social media and received multiple design awards. What is it about the Gap that connects so broadly?
David: Foremost, it’s a beautiful site and we have made it easier for all visitors to come and enjoy what the site has to offer. We’ve toed the line between giving people something quite safe and structured and maintaining a strong connection to the surrounding landscape.
Jeremy: It’s a unique and immersive experience standing above the waves. Seeing the thrill on people’s faces on the lookout is really special; this opportunity didn’t exist before. It’s a dynamic site and we believe the design has really embraced it.
Nathan: Activity around this project on social media was amazing to see. It’s something that we didn’t expect would happen, but it plays into one of the fundamental reasons behind this project – the enticement of visitors to regional areas. The local Albany community and businesses are using this project to promote the area to tourists. It links to other natural sites, which encourages people to stay in the region for longer and builds and boosts the economy.
Rosie: Now that the project is complete, how does it impact the site and how it is used and read?
David: Visitation has definitely increased. It’s become a drawcard for tourists, even more than it was before. And we’re getting a lot more compliance in terms of visitor safety. In the approximately twelve months that it’s been open, the vegetation on the site is looking a lot greener and fuller because there is a much more defined access route for visitors.
Jeremy: The whole site somehow feels bigger. It feels as if there’s more of the horizon that you’re aware of because your gaze is directed up. You’re up that little bit higher and you can walk freely. In different contexts, it’s great that you’re picking through the landscape and your gaze is down, but I think here at the Gap, with it being so much of a visual and sensational spectacle at the lookout, it’s good not to have to think about where you are putting your feet.
Rosie: Yes, and through this design and accessibility you can now offer the opportunity and “sensation of spectacle” to a broad user group, and that is really meaningful. Was the opening up of the wilderness, or the wild experience, a key goal throughout the design process?
Jeremy: Experience, definitely. There is quite a large population of retirees in Albany, who can now access this landscape more easily. One of the biggest warm, fuzzy moments we’ve had was seeing a photo of a lady with a guide dog all the way out there [at the lookout]. From a social perspective, it’s really an excellent thing that we can enable that.
This article was originally published in Landscape Architecture Australia August 2017. View the original article here.





